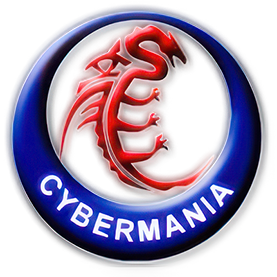
Autodesk AutoCAD 2022 is the design and documentation software, of the world’s leading 2D and 3D CAD tools. It will allow you to design and shape the world around you using its powerful and flexible features.
Speed documentation, share ideas seamlessly, and explore ideas more intuitively in 3D. With thousands of available add-ons, AutoCAD software provides the ultimate in flexibility, customized for your specific needs. It’s time to take design further.
AutoCAD 2022 enables you to create and explore ideas like never before. It is all you need to create, visualize, document, and share your ideas. Import a wide variety of other formats including SolidWorks, Pro/ENGINEER, CATIA, Rhino, and NX. Drawing views, edge display, and location are instantly updated when an engineering change is made.
The drafting, detailing, and conceptual design leader is showing the way once again. AutoCAD 2022 propels day-to-day drafting forward with features that increase speed and accuracy while saving time. Annotation scaling and layer properties per viewport minimise workarounds, while text and table enhancements and multiple leaders help deliver an unmatched level of aesthetic precision and professionalism.
- Document. Create your designs more intuitively, more efficiently, and faster than ever before.
- Communicate. Present and share your designs more seamlessly, more accurately, and more powerfully.
- Explore. Now you can turn ideas, regardless of shape or size, into a 3D CAD model to help take your designs further.
- Customize. Make AutoCAD software work for you in ways you never thought possible.
Create stunning designs and improve collaboration
- Share your work with TrustedDWG technology.
- Work across connected desktop, cloud, and mobile solutions.
- Get the AutoCAD 360 Pro mobile app when you subscribe.
Autodesk AutoCAD 2022 highlights:
- Create and share precise drawings with innovative productivity tools.
- Save time and minimise frustration with simple tools to fix broken paths for externally referenced files.
- Use the SHX text recognition tool to quickly convert imported PDF geometry to text objects.
- Experience significant improvements in 3D navigation when zooming and panning.
- Take the power of AutoCAD with you wherever you go with an easy-to-use mobile app.
Save time with the specialized toolsets
Across seven studies, the average productivity gain was 63% for tasks completed using a specialized toolset in AutoCAD.
- Architecture toolset
- Mechanical toolset
- Map 3D toolset
- MEP toolset
- Electrical toolset
- Plant 3D toolset
- Raster Design toolset
What’s new in AutoCAD 2022:
- Trace – Have you ever needed a safe space to collaborate on drawing changes in the AutoCAD web and mobile apps without fear of altering the existing drawing? Think of trace as a virtual, collaborative sheet of tracing paper that’s laid over the drawing, allowing collaborators to add feedback right in the drawing.
- Share Current Drawing – Share a link to a copy of the current drawing to view or edit in the AutoCAD web app. The shared file includes all related dependent files such as xrefs and font files.
- Push to Autodesk Docs – Teams can now view digital PDFs in the field for reference. Use Push to Autodesk Docs to upload AutoCAD drawings as PDFs to a specific project on BIM 360 or Autodesk Docs.
- Count – Getting an accurate count of the number of object in your drawing is easier than ever. You can also use the Count palette to display and manage the counted blocks in the current drawing.
- Floating Drawing Windows – Drag a file tab off of the AutoCAD application window, creating a floating window. This makes it easy to move the drawing to another monitor.
- Start Tab Redesign – With this redesign we provided a consistent welcome experience for Autodesk products.
- 3D Graphics Technical Preview – We’re excited to include a Technical Preview of a completely new cross platform 3D graphics system being developed for AutoCAD. This new graphics system leverages the power of modern GPUs and multi-core CPUs to offer a smooth navigation experience for much larger drawings than in prior releases.
| System requirements for AutoCAD 2021 including Specialized Toolsets (Windows) | |
|---|---|
| Operating System | 64-bit Microsoft® Windows® 8.1 and Windows 10. |
| Processor | Basic: 2.5–2.9 GHz processor Recommended: 3+ GHz processor Multiple processors: Supported by the application |
| Memory | Basic: 8 GB Recommended: 16 GB |
| Display Resolution | Conventional Displays: 1920 x 1080 with True ColorHigh Resolution & 4K Displays: Resolutions up to 3840 x 2160 supported on Windows 10, 64-bit systems (with capable display card) |
| Display Card | Basic: 1 GB GPU with 29 GB/s Bandwidth and DirectX 11 compliant Recommended: 4 GB GPU with 106 GB/s Bandwidth and DirectX 11 compliant |
| Disk Space | 7.0 GB |
| Network | Deployment via Deployment Wizard. The license server and all workstations that will run applications dependent on network licensing must run TCP/IP protocol. Either Microsoft® or Novell TCP/IP protocol stacks are acceptable. Primary login on workstations may be Netware or Windows. In addition to operating systems supported for the application, the license server will run on Windows® Server 2012 R2, Windows Server 2016, and Windows Server 2019 editions. |
| Pointing Device | MS-Mouse compliant |
| .NET Framework | .NET Framework version 4.8 or later |
(Installer) x64
Crack
Password = CyberMania

4 thoughts on “AutoCAD Raster Design 2022”
crack no more on the crack link.
how do i want the crack file for this raster design 2022,pls?
email me: [email protected]
grab while you can… tired updated this crack….. it keep deleted
hi. can you send me the crack in my email: [email protected]
Hi Please, can you send the crack to my email: [email protected]